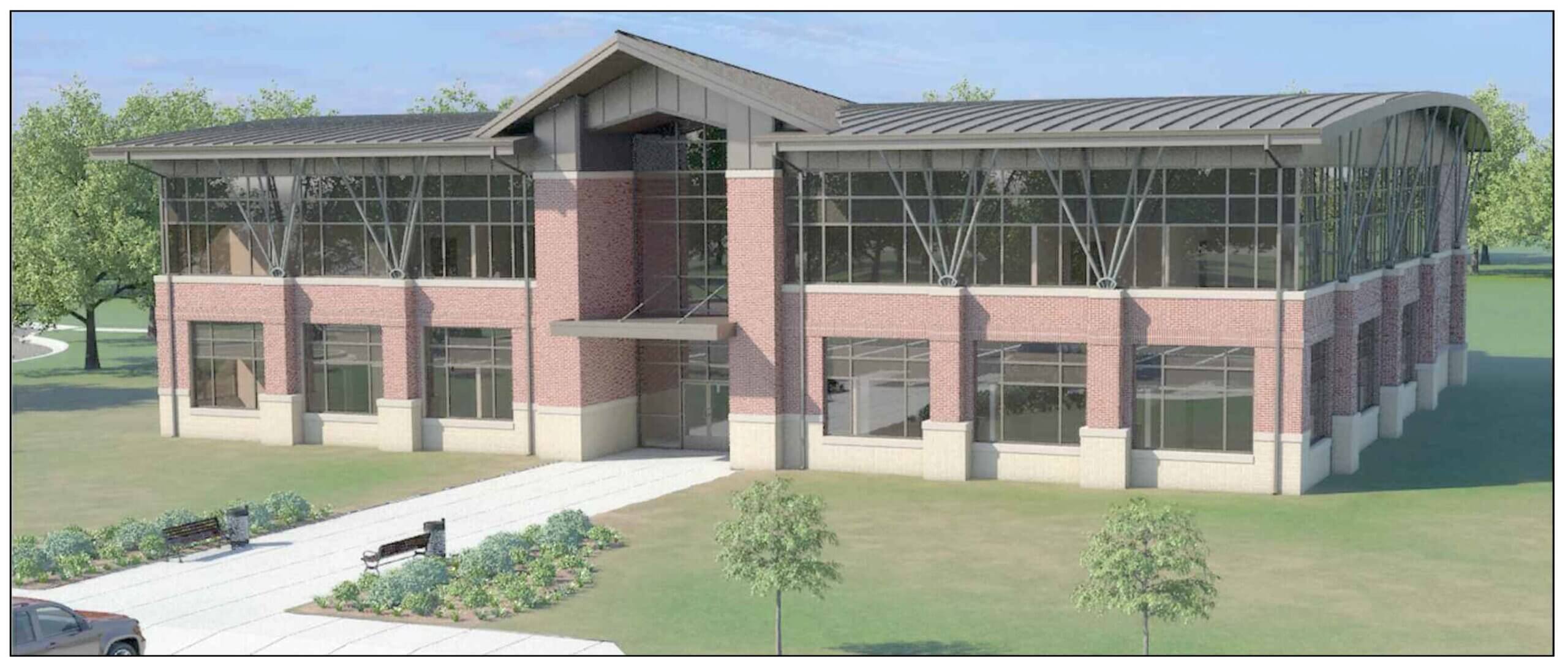Project Overview
- Base Civil Engineering Administration Building – a two (2) story facility, approximately 29,400 square feet. The major functions of the BCE Administration building are the Squadron Commander Flight, Asset Management Flight, Programs Flight, Operations Flight, and Resources Flight.
- Readiness Center – a single story building approximately 18,175 square feet with an adjacent secure open storage parking area. The major function of the Readiness Center will include Readiness & Emergency Management Flight, administration space, warehouse area and Emergency Operations Center.
- BBA provided all of the civil/site planning, permitting, and design services on the design/build team for the design and construction of the two facilities and supporting site improvements for both. Key site components included extensive roadway access, parking, utility and security requirements.
- The project includes heavy duty paving design for new large fork lifts and WB-50 trucks that support rapid deployment at the base.
- Certified LEED, in accordance with the US Green Building Council’s (USGBC) “Leadership in Energy and Environmental Design (LEED) Rating System Version 2.2 for New Construction (NC).”
- Designed to meet the Department of Defense Minimum Antiterrorism Standards for Buildings, in accordance with the Unified Code Criteria 4-010-01.
Client
United States Air Force
Location
Charleston Air Force Base, Charleston, South Carolina
Project Size
Project Area: 85 Acres
Facility Sizes: 17,421 & 14,796 Square Feet

