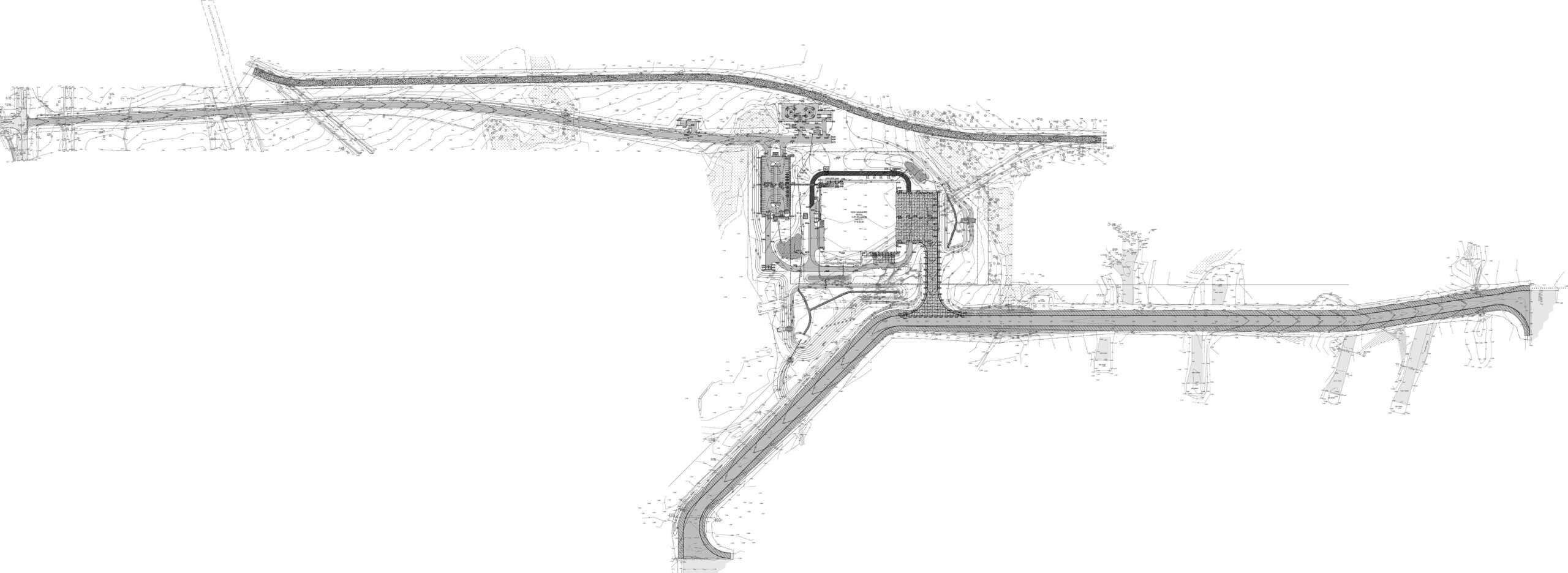Project Overview
- Sky Warrior – Unmanned Aerial Surveillance Facility Operations and Maintenance Hangar
- Aircraft Hangar to accommodate the maintenance, repair, overhaul, and assembly re-building of military aircraft. Facility includes administrative space for officers, pilots, and operators to perform flight planning, mission planning, briefing, and debriefing.
- BBA provided all of the civil/site planning, permitting, and design services on the design/build team for the design and construction of the hangar and supporting site improvements. Key site components are two elevated water storage tanks, sanitary lift station, and extensive road and utility construction.
- The project includes airfield paving design for new and reconstructed taxiways, warm up pad, and access apron.
- New Access Road design to serve the master plan build-out and new intersection design at Harmon Avenue.
- Certified LEED Gold, in accordance with the US Green Building Council’s (USGBC) “Leadership in Energy and Environmental Design (LEED) Rating System Version 2.2 for New Construction (NC).”
- Designed to meet the Department of Defense Minimum Antiterrorism Standards for Buildings, in accordance with the Unified Code Criteria 4-010-01.
Client
United States Army
Location
Fort Stewart, Savannah, Georgia
Project Size
Project Area: 64 Acres
Facility Size: 129,000 Square Feet

